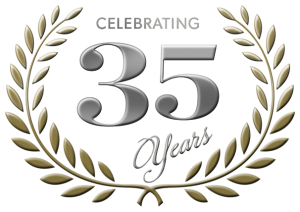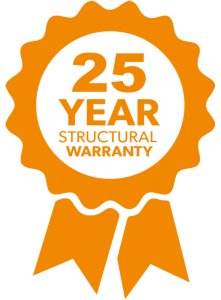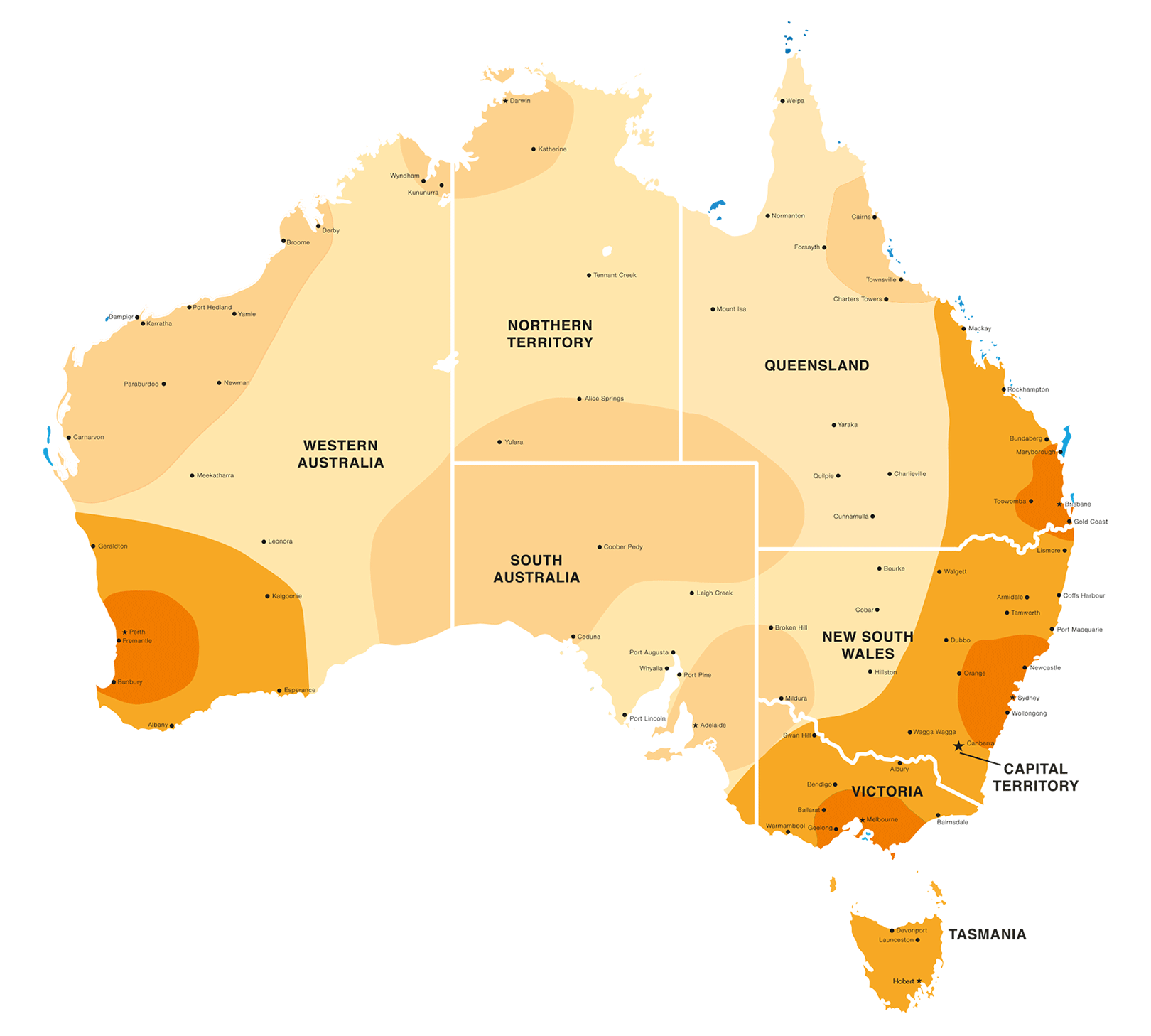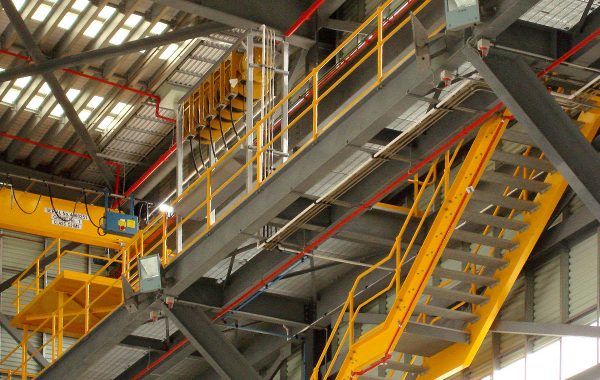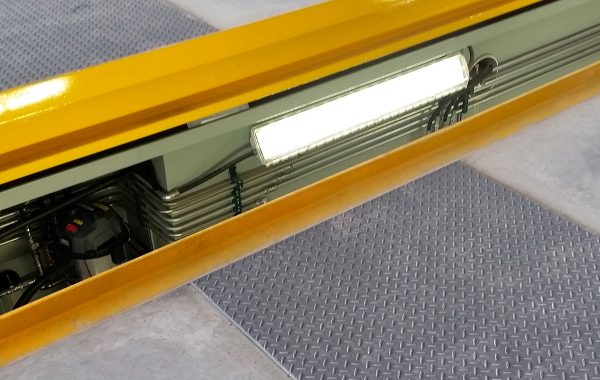CREATIVE SOLUTIONS & EXPERT ADVICE
Our highly trained team of engineering designers can create custom 3D design layouts to suit your individual needs and space.
CONCEPT DESIGN & PLANNING
VALUE ENGINEERING
We convert your idea Into a reality
Our qualified team of professionals are committed to completing all of the necessary requirements to a high standard at the lowest cost possible.
We have over 35 years experience working with multiple construction partners on large industrial projects and understand and respect the importance of good working relationships and clear communication is key to eliminating or minimising wastes of material, time and associated costs.

